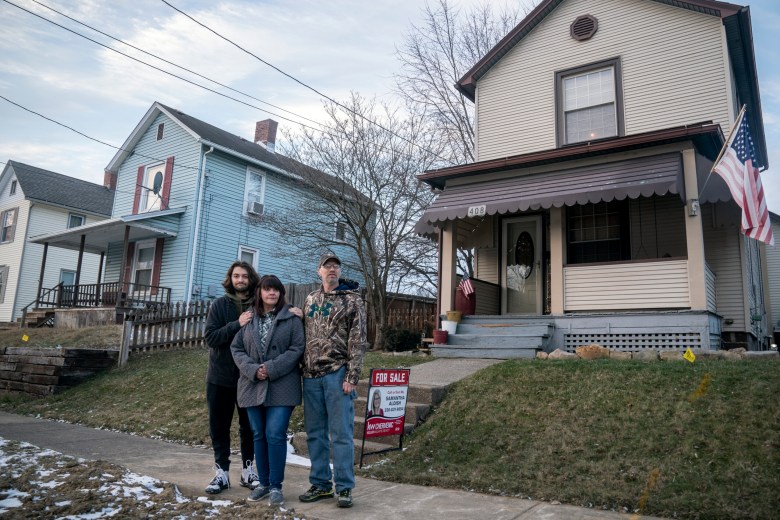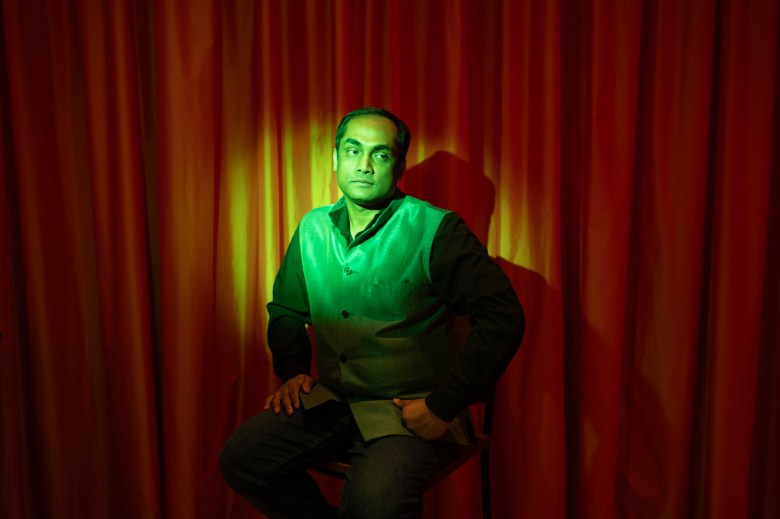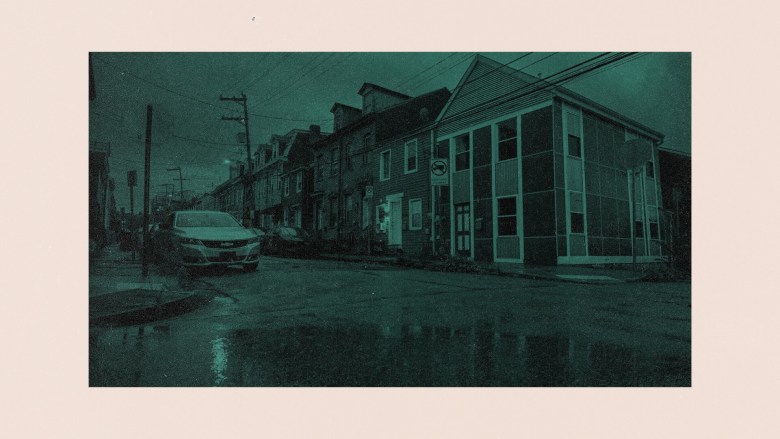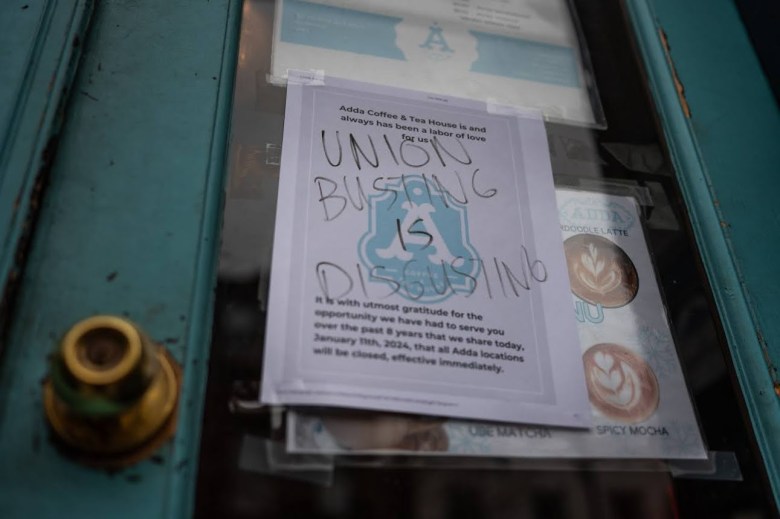Pittsburgh’s Uptown will be getting a new residential development titled Phoenix on Forbes that, in the words of the developer’s consultant, looks very similar to much of the new development being constructed across the city and country.
But it will have a unique wardrobe.
GSX Ventures presented the City Planning Commission with the design of their planned six-story building covering almost a city block. It requires the demolition of three buildings on the 1600 block of Forbes Avenue to make room for 211 units, 10% of which will be reserved for people making 60% or less of the area median income.
The building will be largely covered in architectural paneling, contributing to the generic aesthetic.To offset that, designers plan on covering the panels with as many as 10 banners from artists that will be chosen by a panel of art advocates.

The demolition plan and building proposal won commission approval unanimously.
“All the buildings in Pittsburgh and the country are starting to look the same,” said William Kolano, whose firm Kolano Design is consulting with GSX Ventures on the wall art.
Kolano said the art concept was inspired by GSX Ventures’ founder and President Jon Grant’s desire “to make something that looked different and, oh my God, can it evolve over time rather than be static.”
He said that he attended Carnegie Mellon University with Grant, and Grant wanted to create something that would set the building apart from other modern developments.
Kolano explained that technology has recently allowed for the creation of large canvases printed with art work that can easily be added and removed from the building facades.
“This concept of adding artwork from the very beginning is forward-thinking. It’s not like adding a mural at the end because there’s a blank wall,” Kolano said, adding that murals are often added “as an afterthought.”
“There’s a return to adding ornaments to buildings,” he said.
“By putting the art as changeable every five years, the building is allowed to evolve over time,” Kolano said. “And with this project and others like it, Uptown, too, is likely to change and evolve over time.”
Two courtyards will include an in-ground pool. The building will also be located along the planned Bus Rapid Transit route, which was a significant draw for the building’s planners. The site is in the city’s EcoInnovation District, prompting the inclusion of solar panels on the roof.
Grant told the commissioners that the ground level will have office space, and they will be leasing 1,200 to 1,500 square feet of retail space to be used by a “food service tenant or small grocery store, things that would essentially benefit the residents and community.”
The building will also feature a fitness center filled with aerobic and weightlifting equipment. Along with public transportation options, there will also be a 72-space parking garage that will be served by a valet to handle higher density parking.
The building’s designers told the commission that they have maintained communications with the four overlapping registered community organizations serving Uptown, along with Council President Daniel Lavelle’s office. Lavelle represents the area.
Eric Jankiewicz is PublicSource’s economic development reporter, and can be reached at ericj@publicsource.org or on Twitter @ericjankiewicz.






